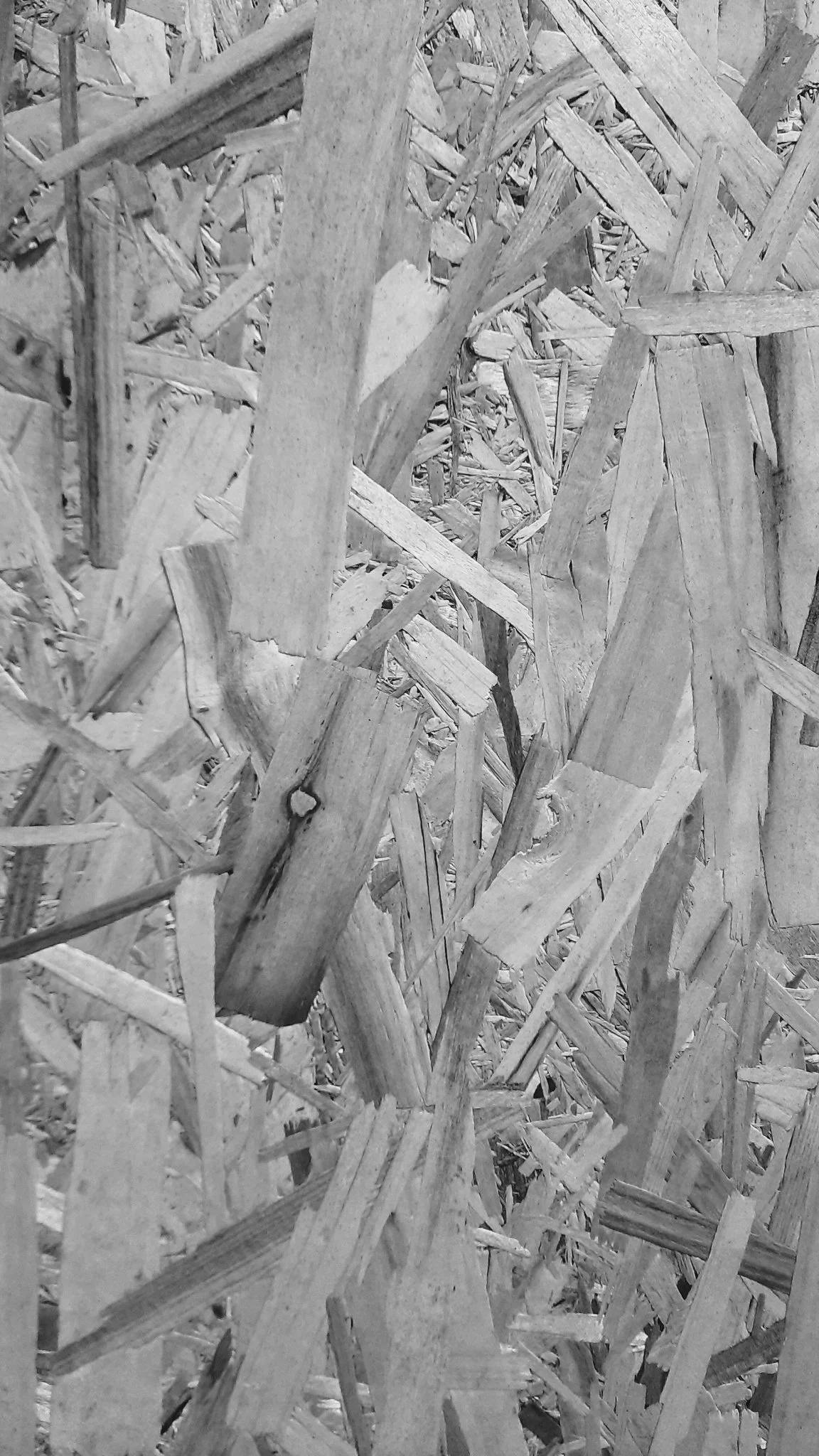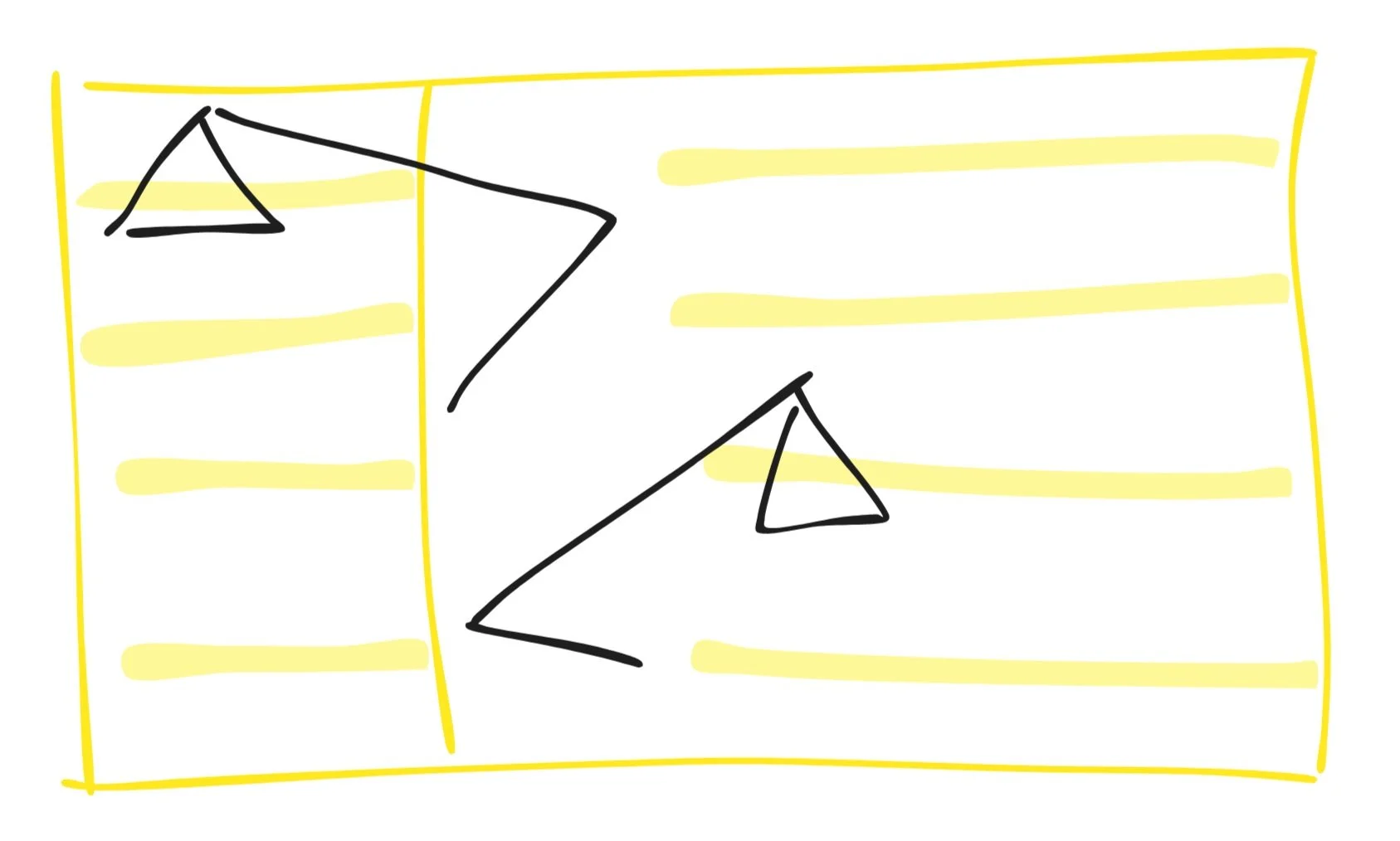French cleat deep dive
With the school hols, public hols and a malaise about the state of the world, I’ve struggled with clarity. Thankfully, I have a husband who is willing to simply listen to me (attempt to) untangle my thoughts until I’ve some sort of realistic plan.
The plan, for now, is this. While I continue to unpack, sort and arrange, there’s enough room for me to start making the French cleat storage wall.
Naturally, I have been reading and watching both bad and good posts and vids on this matter. Also naturally, the iteration I have in my head is not going to happen.
I’ve scrawled a list but it’s all over the place. I also keep forgetting it at the atelier or at home, so I now have many lists, and the whole thing is as disjointed as I feel.
THIS post is me corralling the aforementioned lists for my first realistic iteration of my French cleat storage.
FRENCH CLEAT NOTES
Size. I pictured the cleats spanning most of the wall: maybe five metres or so? The reality is I have neither the tools nor the muscle to wrangle something of this size.
I then thought I could work on a smaller scale. Could I make them as small panels, making them simple to remove and reinstall elsewhere in one piece?
I liked the idea, but when I faffed about with panels I had at hand, they felt too small. I don’t think it’s worth the effort; at this scale, I’ll not be able to store much at all, defeating the purpose.
So. I think I’m going to go with somewhat of a hybrid.
Design. Can I work it in smaller panels, yet give the impression - and practicality - of a larger structure? Could I lay out the cleats in sections, with discreet joins? Joins that don’t rely on absolute visual precision?
I think I can. It was the faffing that did it. This is my scribble:
Let me explain.
I can cut the back panel (it’s 2440x1220) into two, so I can work each panel comfortably and use my tools safely. The left panel will have the cleats span its entire width, with the cleats on the right panel spanning most of the way, aligned with the right edge.
Both panels will sit flush with each other, with my work lamps hanging in the middle. This design means I can keep adding on either side, giving the illusion of one giant wall.
Material. I’m tossing up between OSB and plywood for the backing panel/s. While OSB isn’t as dense as plywood, it’s more than capable of safely holding onto the weight of what I’m planning on storing. Plywood, on the other hand, means I can go down in thickness, so it balances out.
I’ve determined 12mm plywood is the most suitable material for the cleats themselves. It seems that 18mm is the default thickness, whether ply or otherwise, but from my understanding and experience, the method of attachment is what will determine how well the thing holds up. Again, considering what I’ll be hanging, 18mm will only add both expense and weight to the project.
I've sourced Australian plywood cut at 1200x900, so I can safely and accurately cut the cleats at 45 degrees.
General considerations.
Height of the actual cleats
Because I’ll be using a circular rather than a panel or table saw, I’m going to make the height of the cleats taller than necessary. This will add a marginal amount of weight, but it will provide additional strength, and I’ll be able to safely hang on to my fingers as I cut.
Height of the cleat accessory board backing
If I want to hang something that is abnormally heavy, I can add a second cleat to the backing board for stability and reinforcement. (I can also make the cleat wider.)
If it doesn’t need the additional weight support, making sure that the board is long enough to reach the row below will stop the board from moving.
Vertical spacing between cleats
Leave enough wiggle room to allow easy movement, but not so much that you lose yield.
Locking mechanism
I don’t think I’ll need to lock each item in place, but I’ll be in a better position to make this call once I start using the French cleats in my day-to-day.
Removing the edge of the bevel
Kenny Lundbäck from Desire to Inspire has a great beginner’s guide to French Cleats. His explanation on removing the edge of the bevel makes a lot of sense (this bit of the video), and I’m planning to give it a go.
Mind you, the whole vid is well worth a watch:
Yield
If you make each accessory aboard a different size, chances are, you’ll end up with unusable space between accessories. Alan from Neat French Cleats helpfully explains how to make the most of the allocated space:
Accessories
This is the bit that makes me giddy. I’m deliberately abstaining from going down this rabbit hole (for now), because otherwise the wall will never get built. I will save this up for further down the project, but who am I to stop you having a squiz at French cleat storage on Pinterest?
Accessory mobility
I’ve seen a few people install an individual cleat row in strategic places around their workshop. I really like this idea, being able to move particular accessories with you around the workshop, depending on what you’re working on. I’ll keep this in mind as I plan the other stations.
C'est ça! I’ve no doubts I’ll correct course as I work through the project, but I’m confident this is a solid place to start.
Until next week, friend.
Amanda


